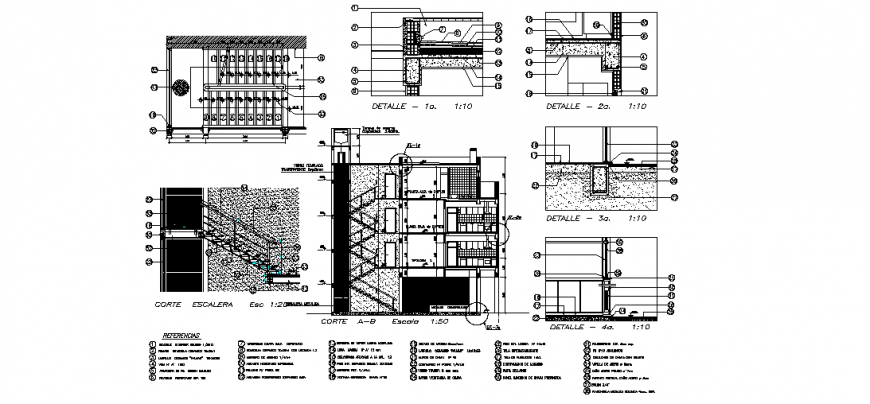The house plan with furnish detail dwg file.
Description
The house plan with furnish detail dwg file. The top view house plan with detailing of kitchen, bathroom, living, drawing, bed room, etc., The plan of a house with detailing of furniture’s of bed, side tables, sofa, center table, flooring, etc.,
Uploaded by:
Eiz
Luna
